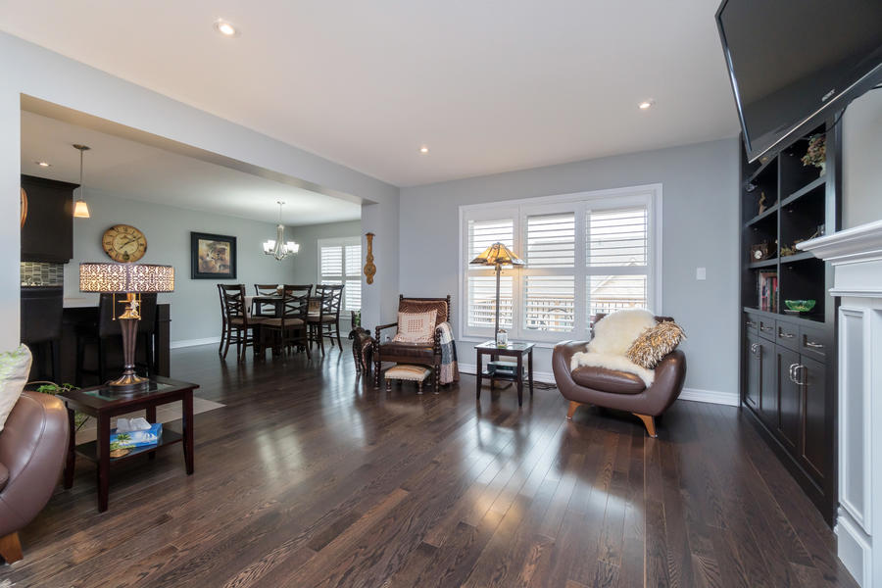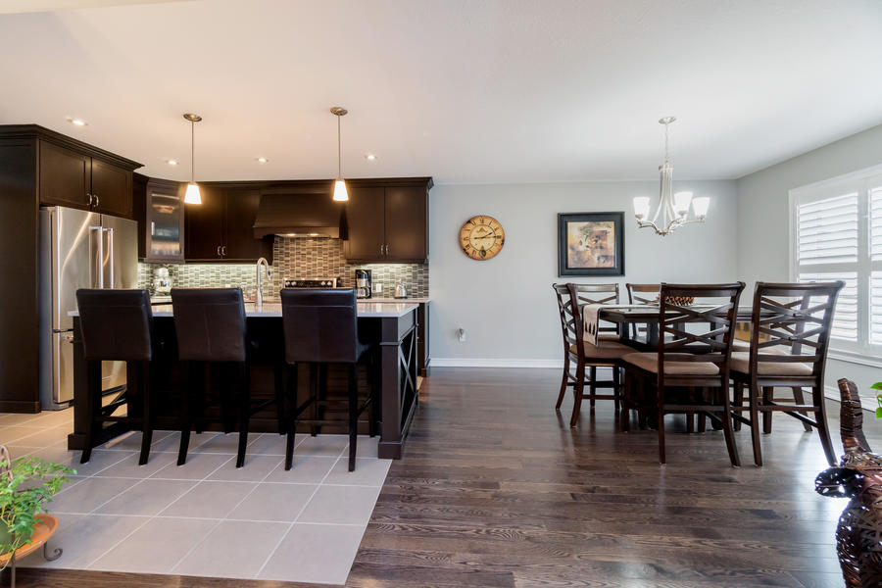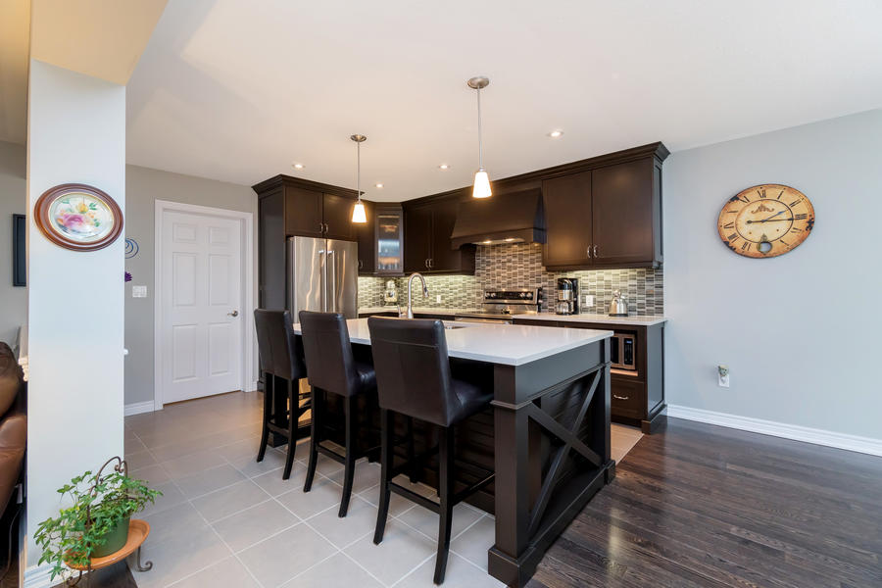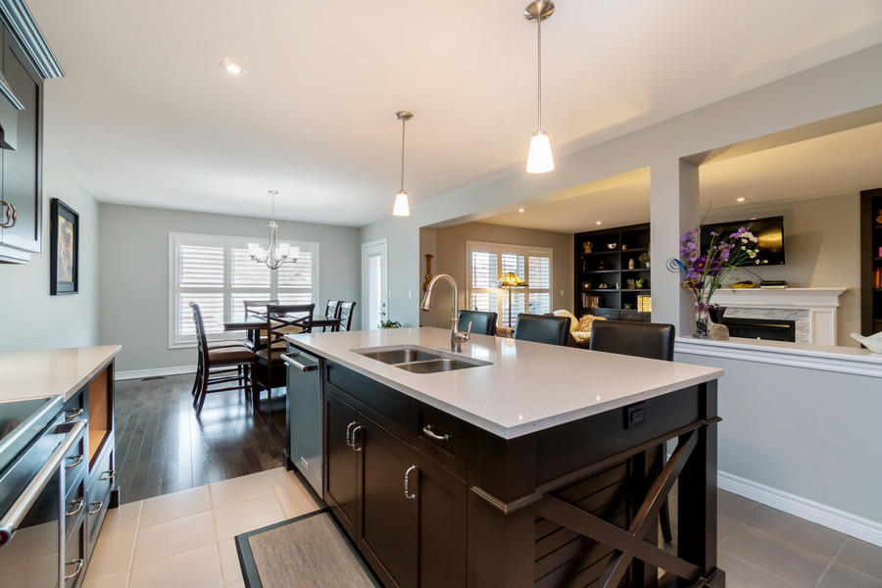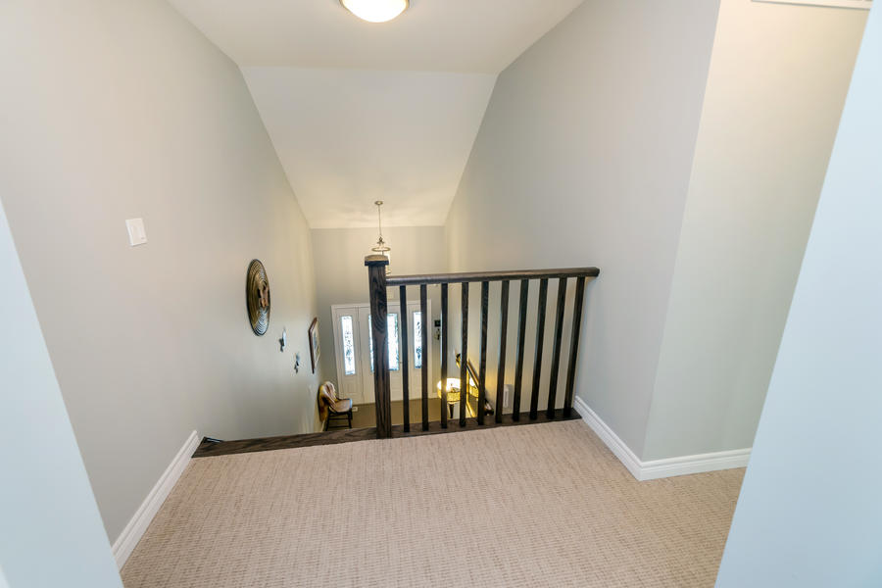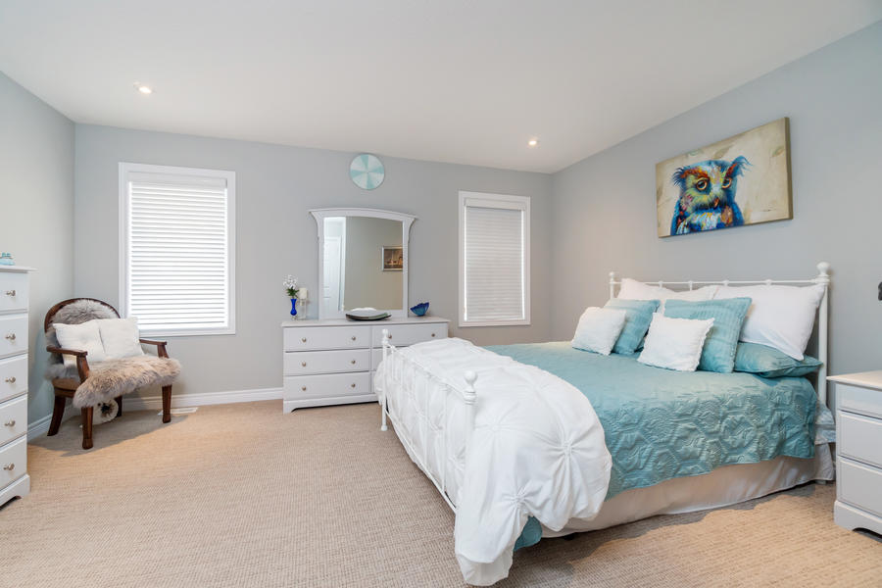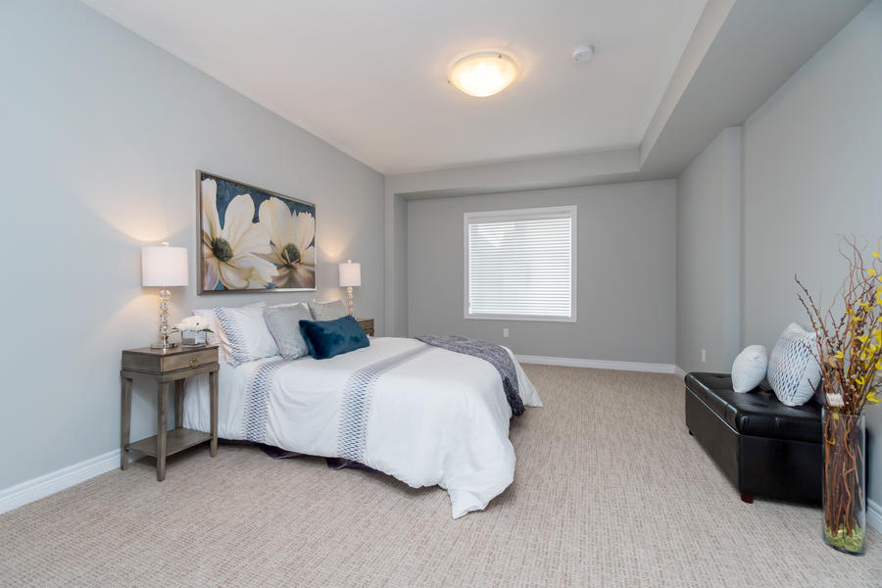Overview
Indulge Yourself in this immaculate Charleston-built, 2 + 1 bedroom, 3-bathroom executive condo townhome that has been finished to perfection from top to bottom! A foyer with vaulted ceiling and eye-catching wood stair case greet you as you enter this exceptional home. The sun-filled family room features elegant dark wood flooring, pot lights, California shutters and gas fireplace complimented by gorgeous built-in cabinetry to match the kitchen. The kitchen is open to the family room and offers ceramic floors, pot lights, stylish dark wood cabinets with crown and glass detail, huge island with breakfast bar, quartz countertop, glass tile backsplash, pot lights and pendent lights. A breakfast area, also with dark hardwood and California shutters overlooks the yard and has a walkout to deck with overhang, pot lights and privacy panel. A powder room, mud/laundry room with built-in cabinets, closet and garage access complete the level. The upper level offers 2 good-sized bedrooms, the master with walk-in closet and the main 5-piece bath. The lower level features a rec room with walkout to patio, wet bar, 3rd bedroom, 3-piece bath and storage/utility space.












