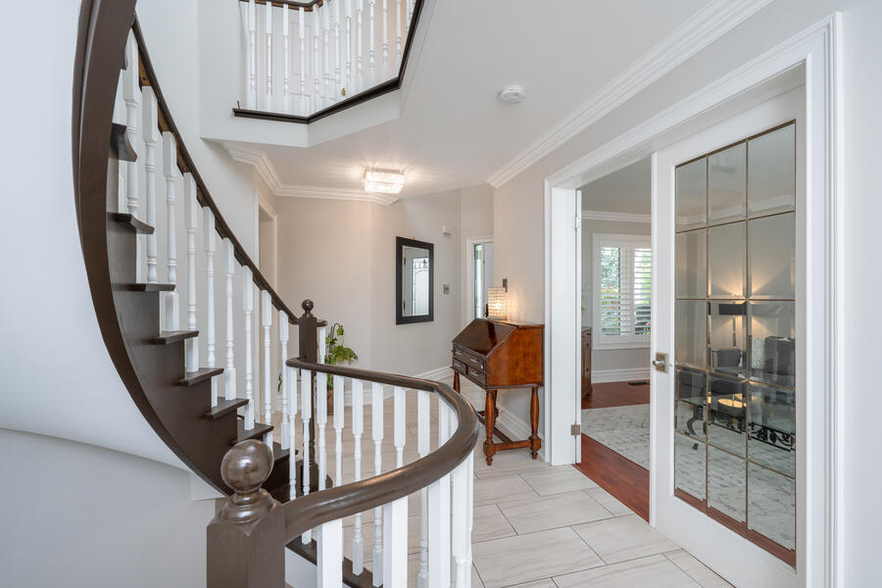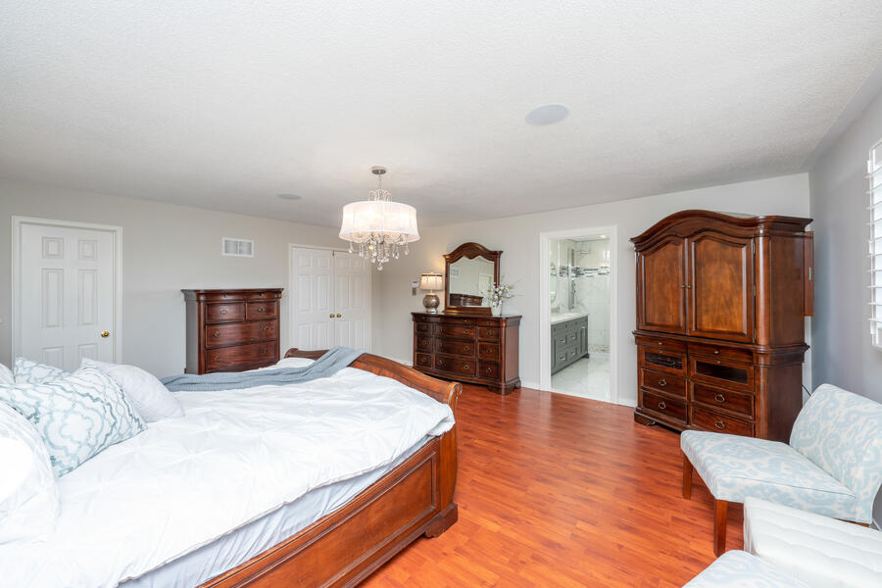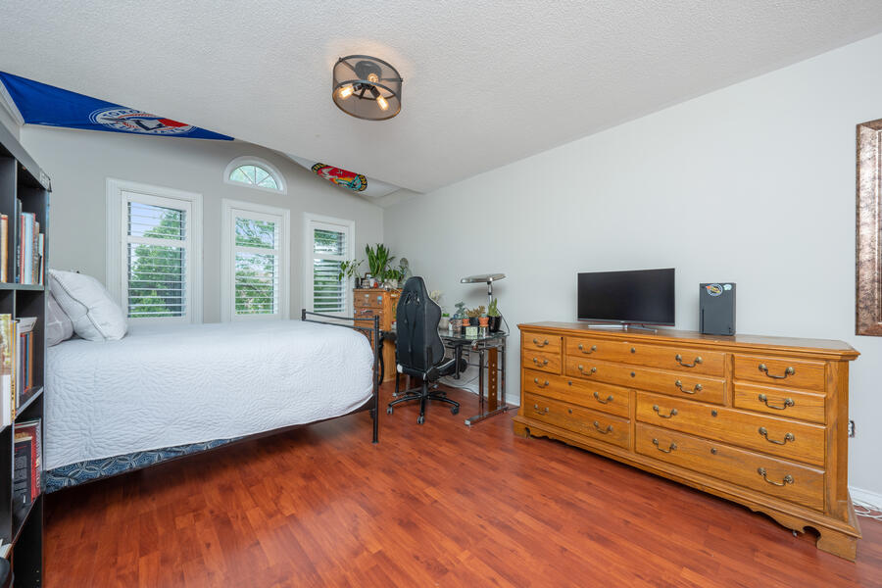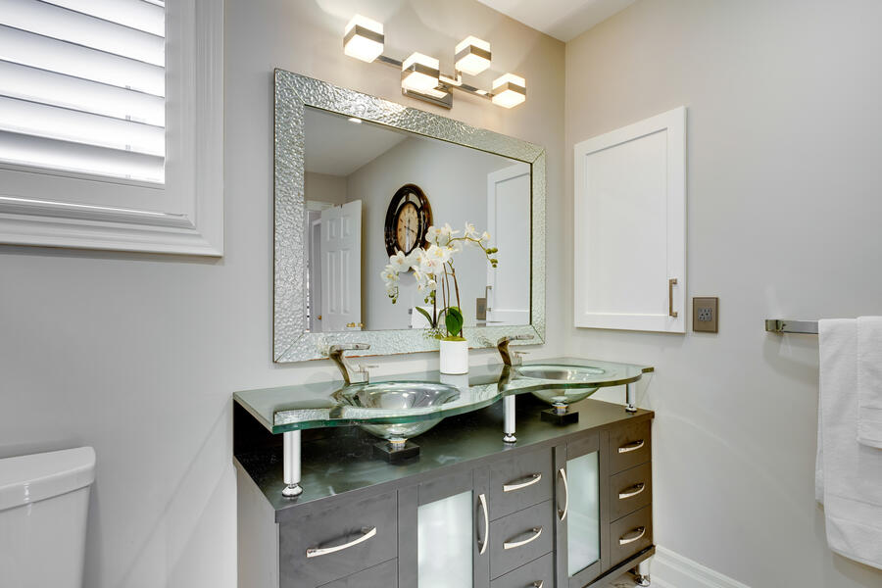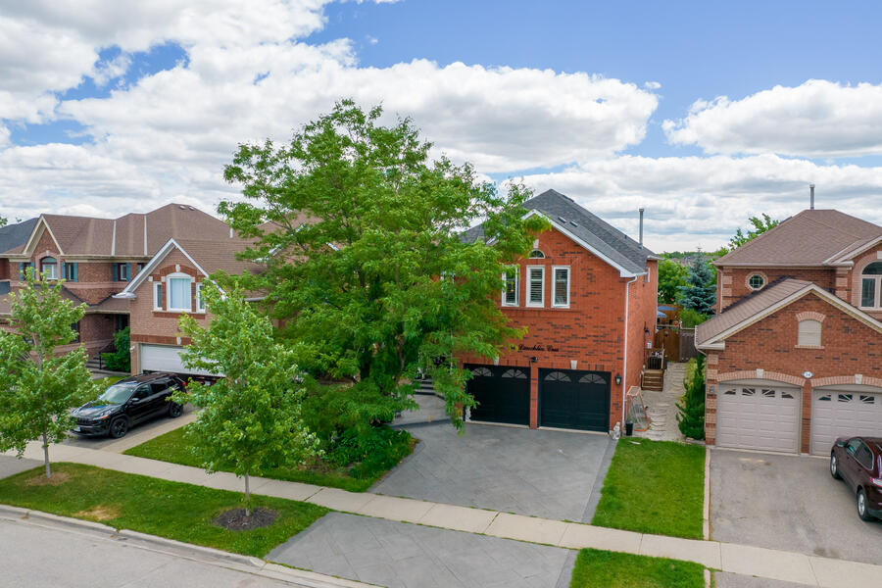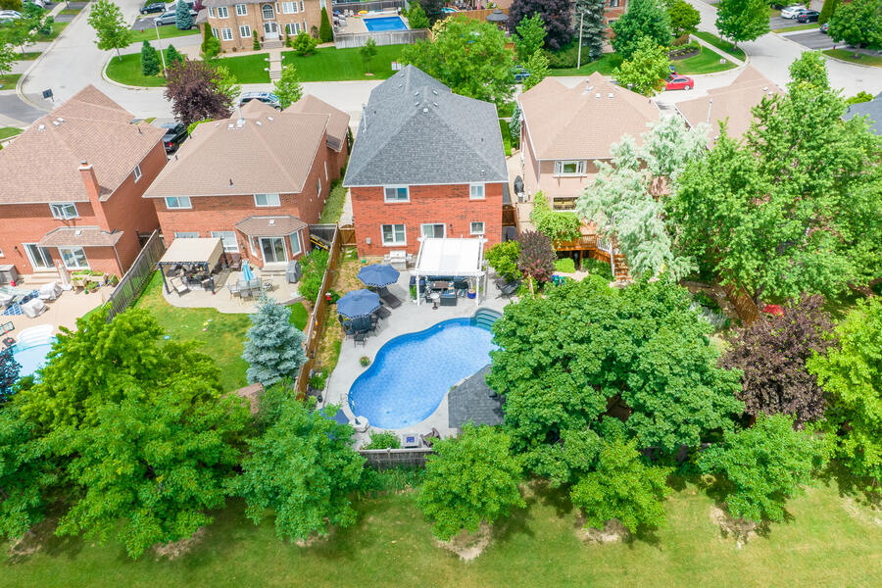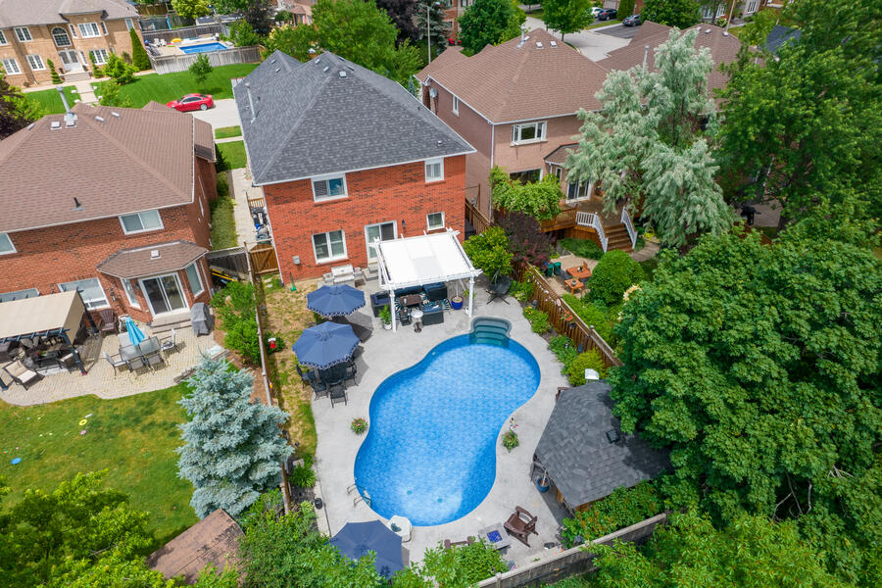Overview
Stunning – Inside and out!! A patterned concrete drive, walkway, patio and covered porch welcome you to this exceptional 4+1-bedroom, 4-bathroom home that’s been extensively updated with high-end finishes and attention to detail. Decorated with a designer flair from top to bottom and check out the lighting – Wow!! A breathtaking kitchen is the heart of the home featuring an enormous island with seating for 10, sparkling granite and walkout to resort-like yard. A formal living room with pass thru to kitchen, family room with gas fireplace, laundry, powder room and garage access complete the level. An eye-catching staircase leads to the upper level offering 4 spacious bedrooms, the master with walk-in closet and luxurious 5-piece ensuite with heated floor. The beautifully updated main bath completes the level. A finished basement adds to the enjoyment with rec room featuring a gorgeous built-in wall unit with gas fireplace, 5th bedroom, exercise room, 3-piece bath and more. The beautifully landscaped resort-like yard features a heated saltwater pool, extensive patio, pergola with sunshades and cabana with bar. Great location. Close to schools, parks, rec centre, trails and more.
Neighborhood
Presented By











