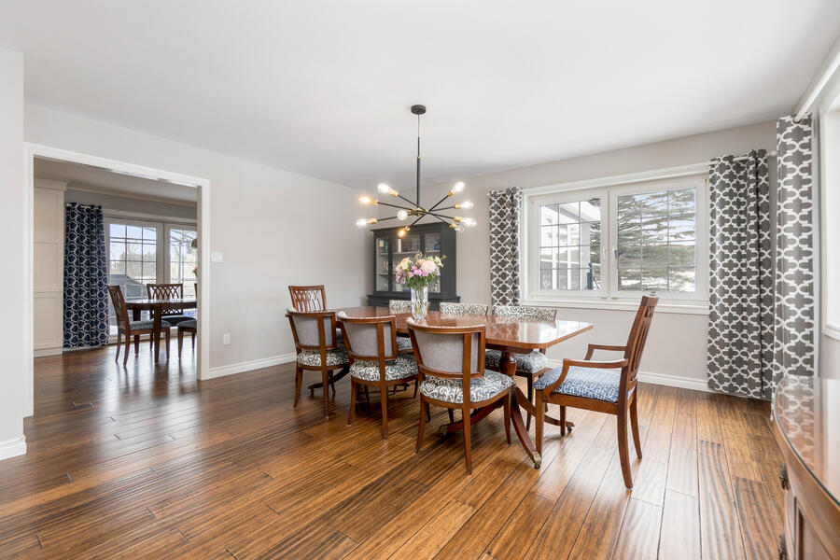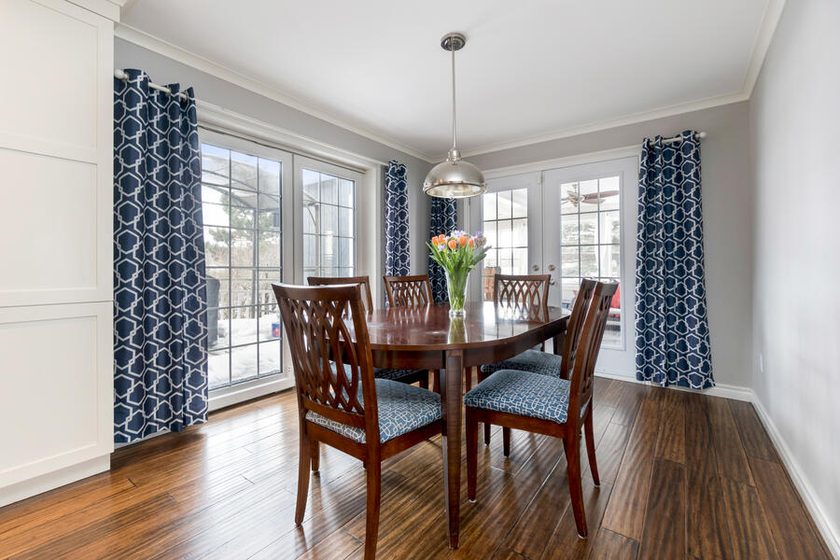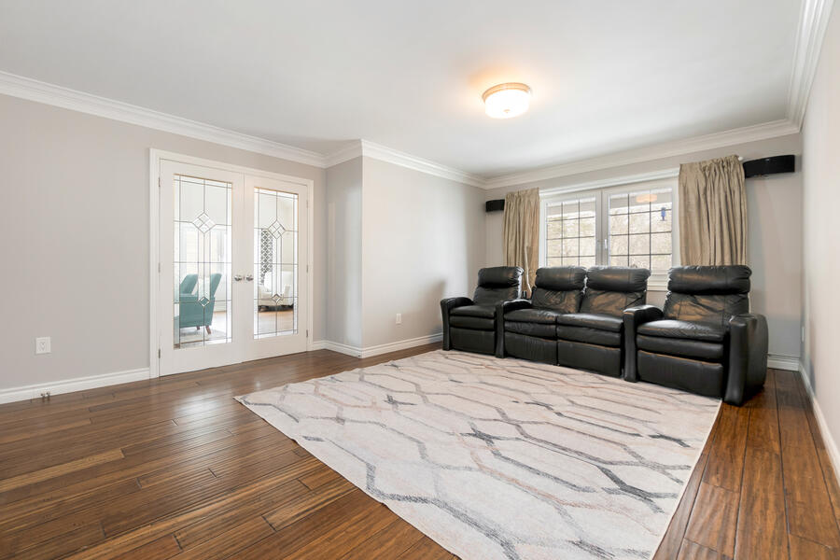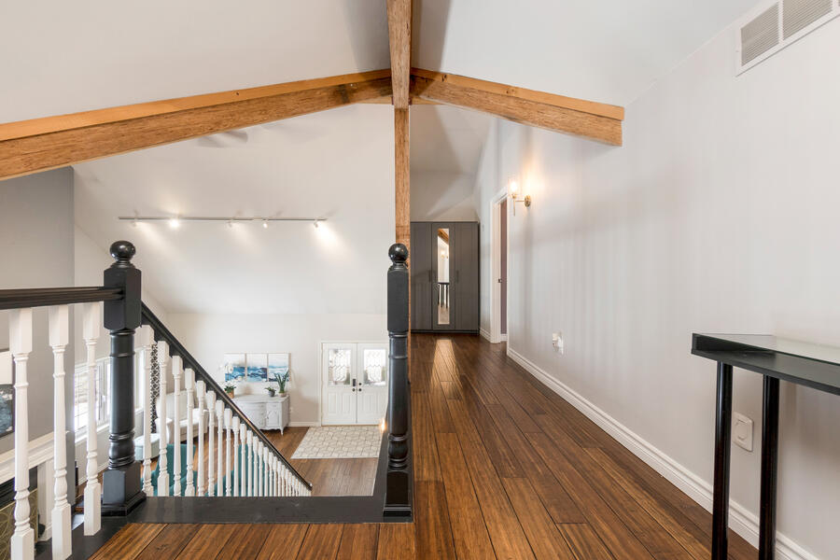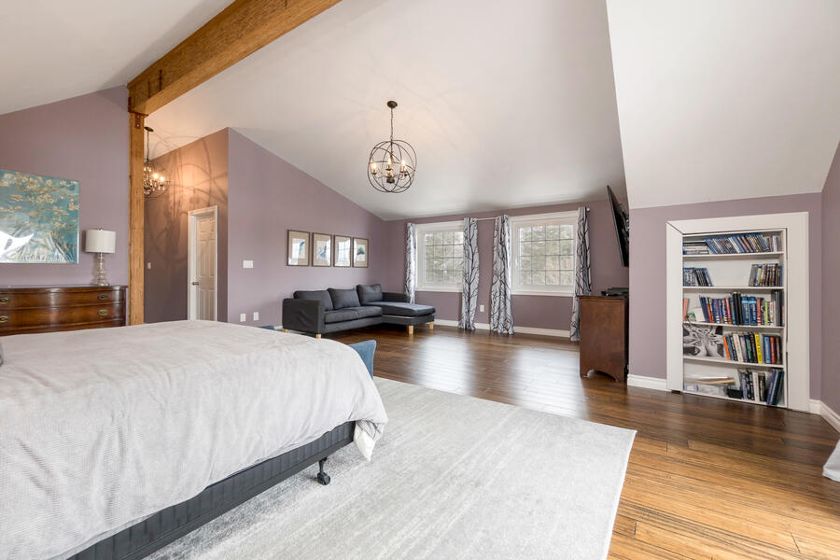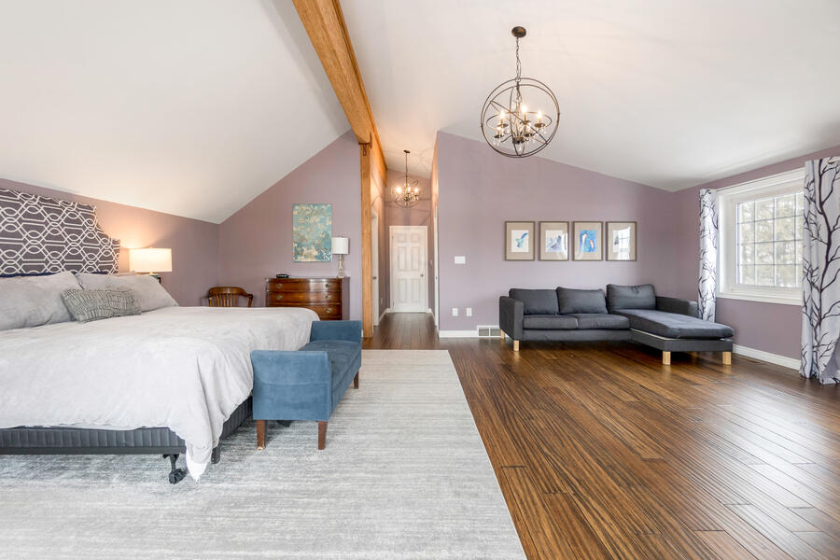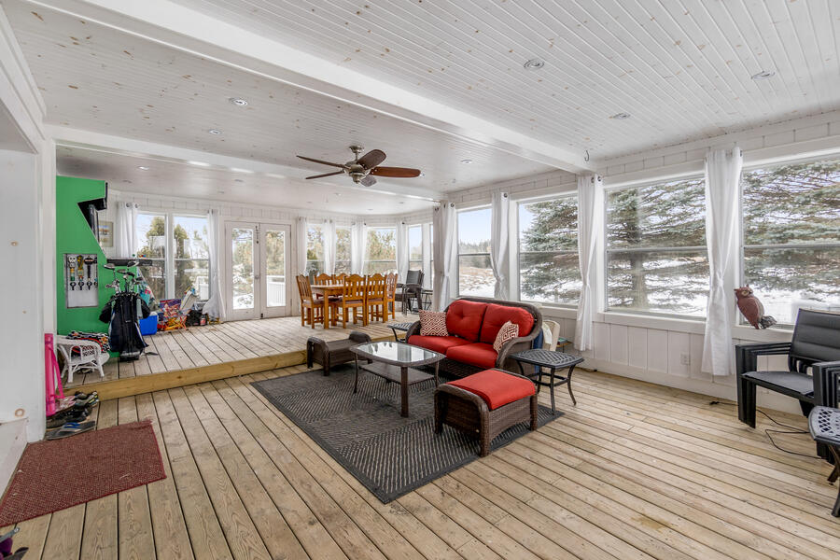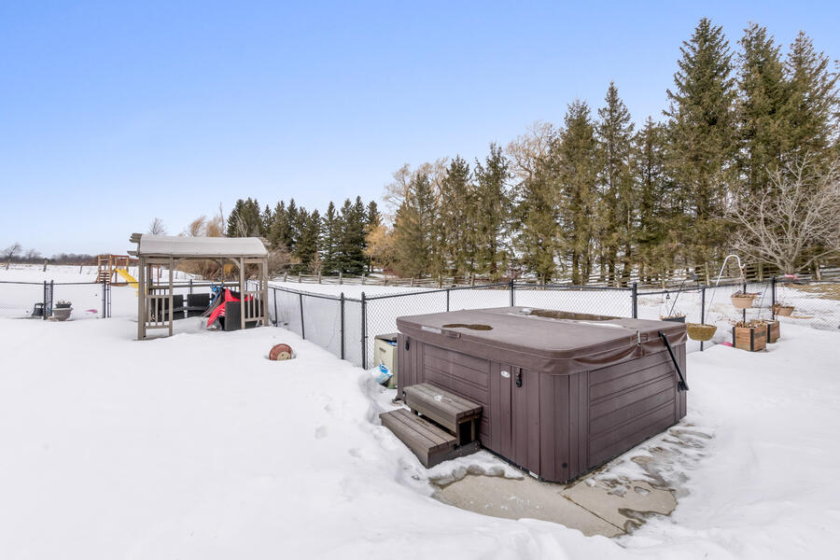Overview
Welcome to this outstanding one-of-a-kind home and property situated on a picturesque 1-acre lot in Caledon Village. This executive multi-generational home offers a wonderful open concept layout and has been finished from top to bottom with impeccable taste and quality finishes. The main level enjoys a great room with vaulted beamed ceiling, dining room, family room and decadent kitchen with walkout to massive 3-season sunroom overlooking a backyard oasis, complete with heated in-ground saltwater pool, hot tub, patios and views!! Two bedrooms and the main bath complete the level. The upper level is home to the primary suite, 4th bedroom and a luxurious 5-piece bath. The basement – with separate entrance is the ideal in-law or nanny suite with open concept living/kitchen – done to the ‘nines’, bedroom and a lovely 3-piece bathroom. Laundry, garage access and loads of storage/utility space complete the level. Stunning home and property. Just move in and enjoy country living at its best! Close to 10/410, Orangeville, Caledon Village, Hockley Valley, Adamo Winery, Island Lake Conservation Area and more.
Neighborhood
Presented By

























