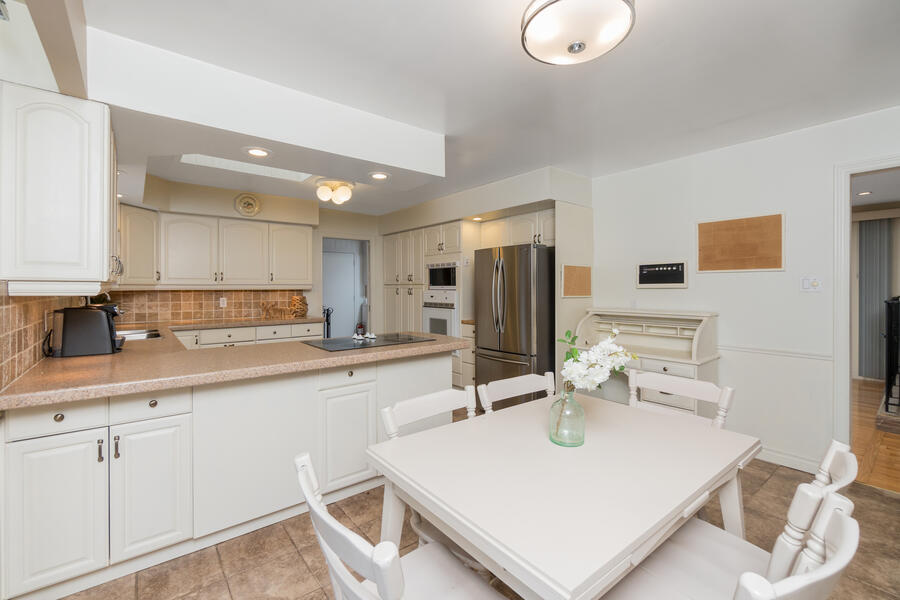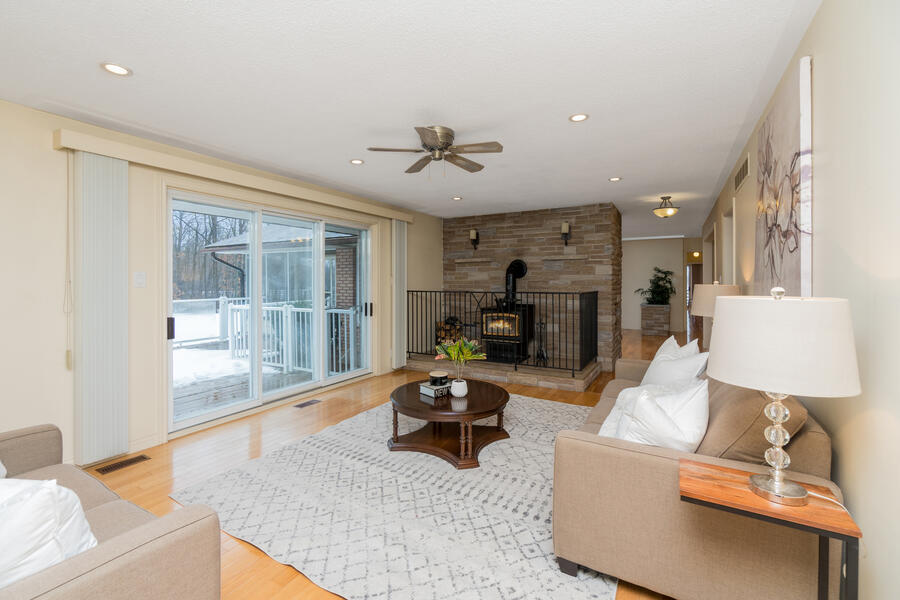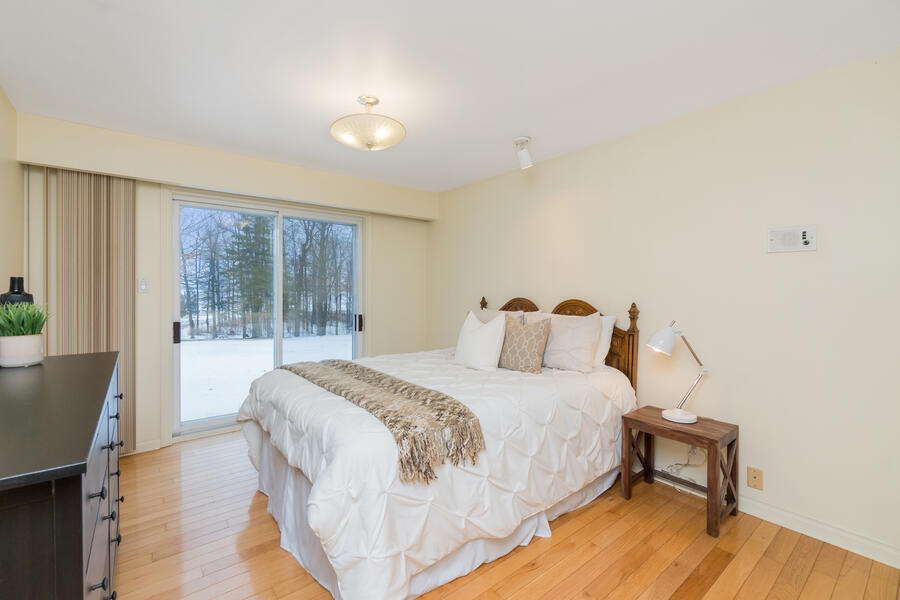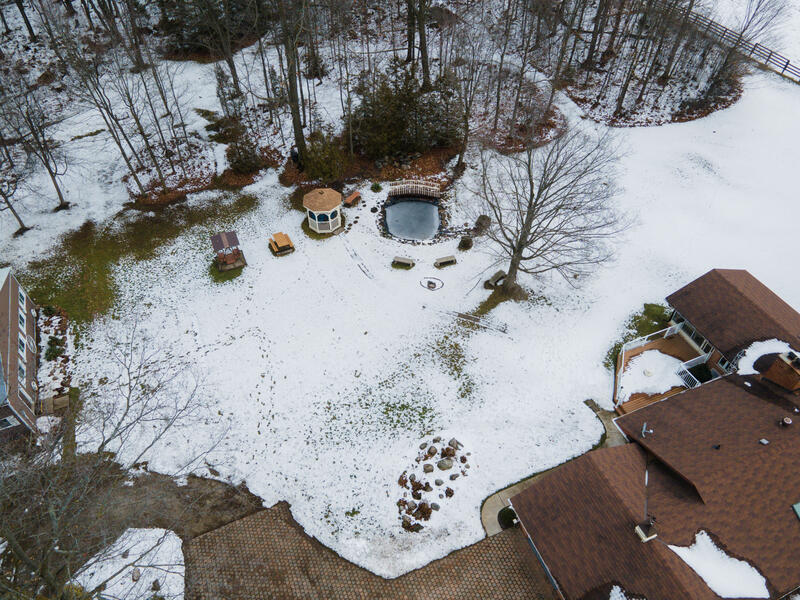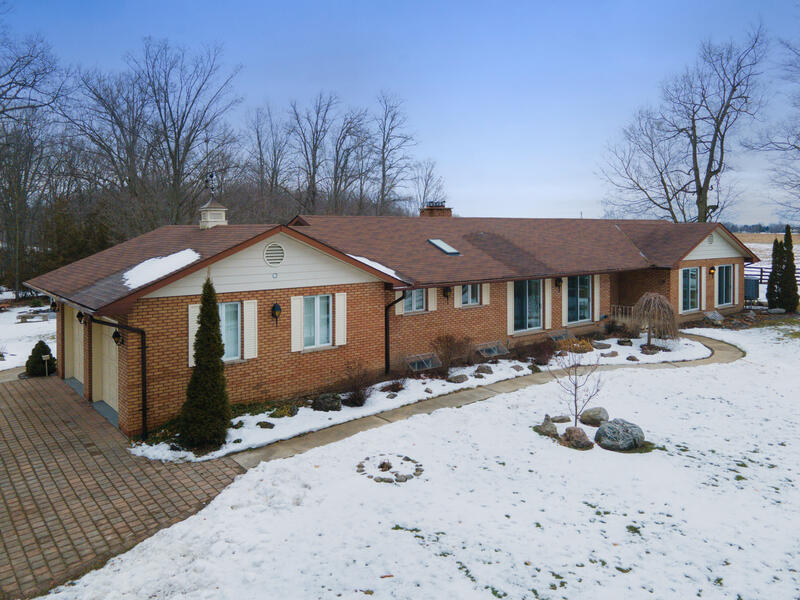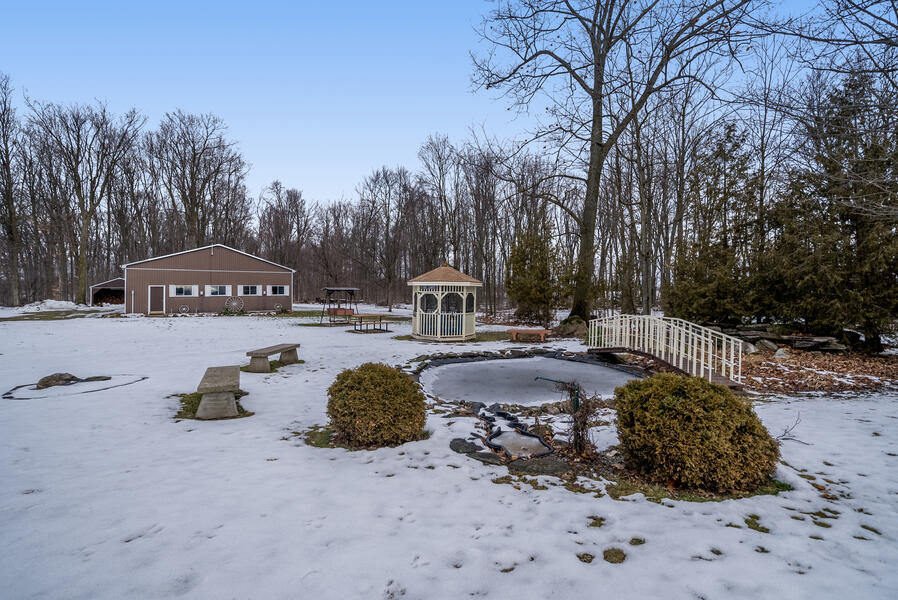Overview
Welcome to this expansive custom built 2,500 sq. ft. bungalow on a gorgeous 14.5-acre treed lot in superb south Halton Hills location with easy access to 401, 407 and more. Well set back from the road this impeccable one-owner home is sure to tick off lots of boxes with 4 bedrooms, 2.5 bathrooms, finished basement, 40 ft. x 80 ft. driveshed with workshop, pond and walking trails!! The main level features spacious and gracious principal rooms all designed to let the natural light stream in with skylights in the living room, kitchen and ensuite and walkouts from every room! Quality hardwood and ceramic flooring flow throughout the main level. The living room and family room both enjoy toe-toasting wood burning appliances (fireplace & stove) and walkouts to the stunning yard complete with large deck and stone patio. A formal dining room and family-sized kitchen enjoy views to the private front yard. The bedroom wing offers 4 spacious bedrooms, the primary with 4-piece ensuite. A convenient back entrance provides in-law potential with access to basement as well as access to laundry, garage and powder room. The finished lower level adds to the enjoyment with a huge rec room, lots of windows, fireplace, office nook, cold cellar and loads of storage/utility space. A fabulous country retreat with pride of ownership inside and out!



















