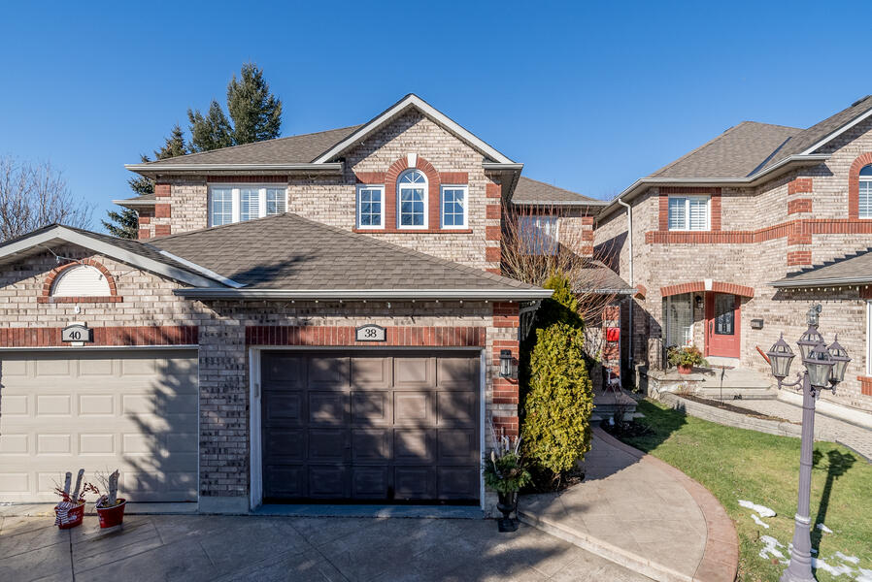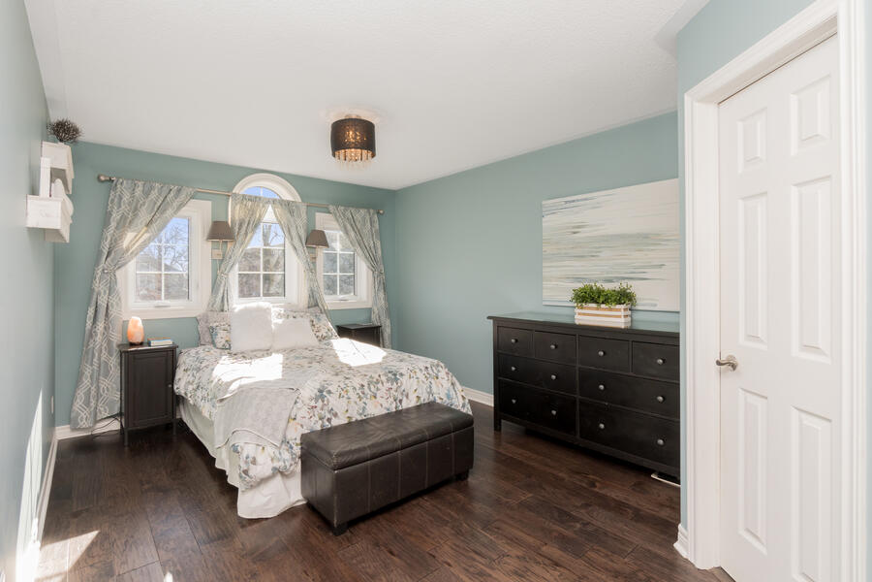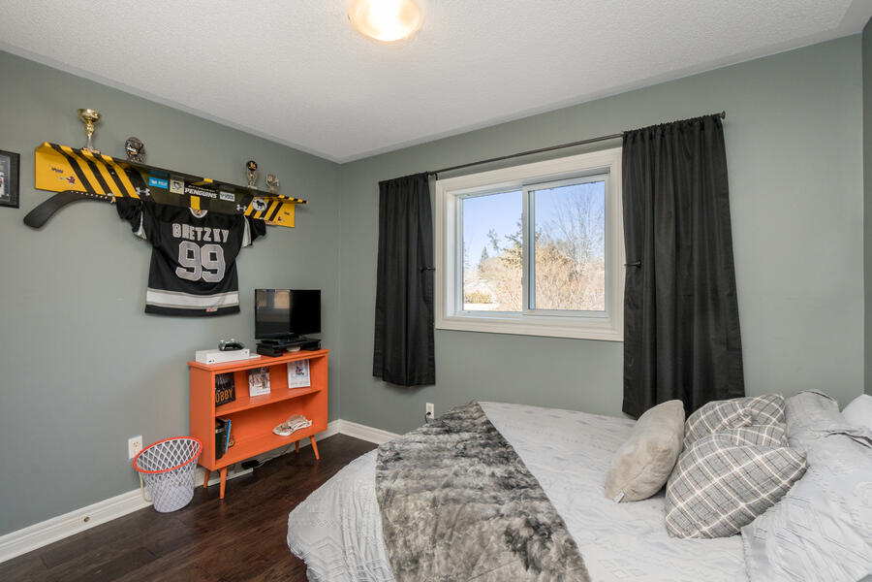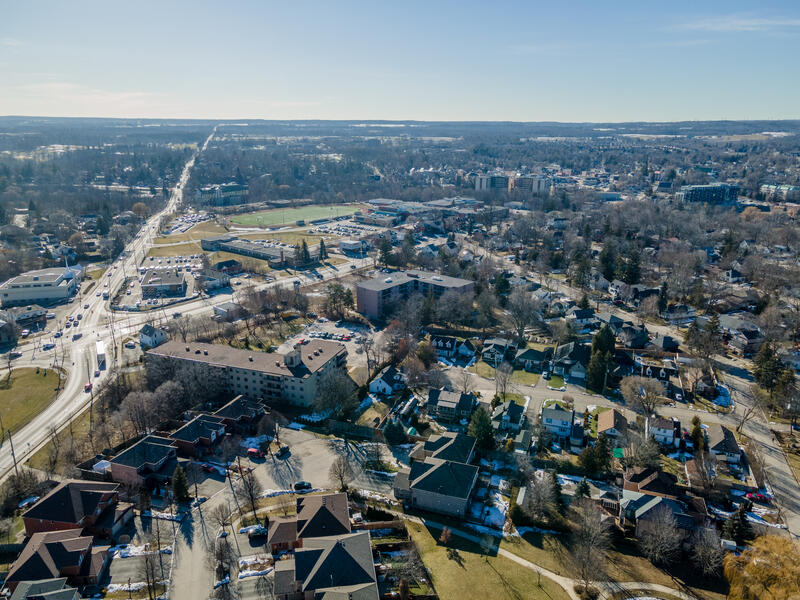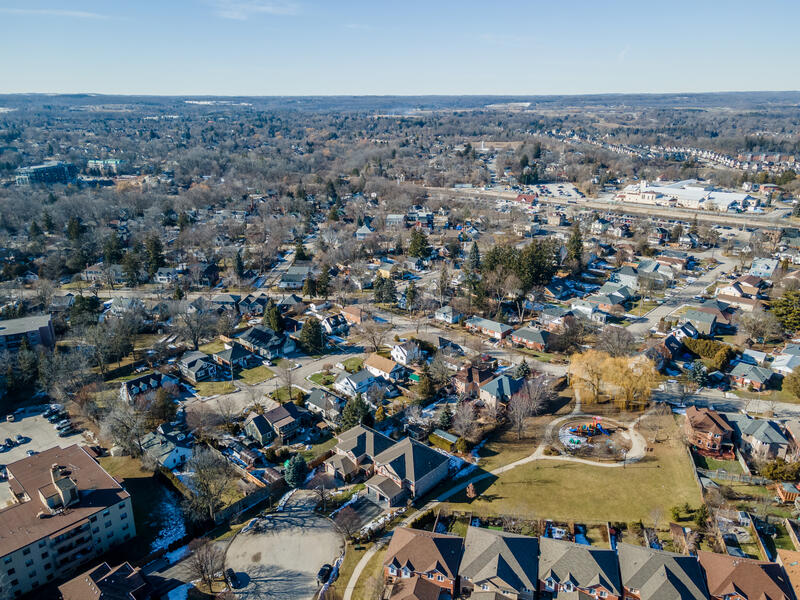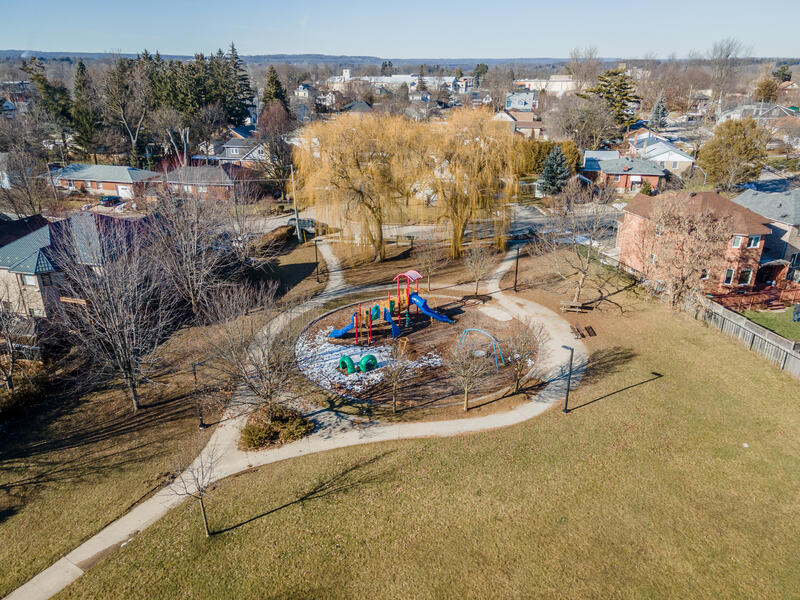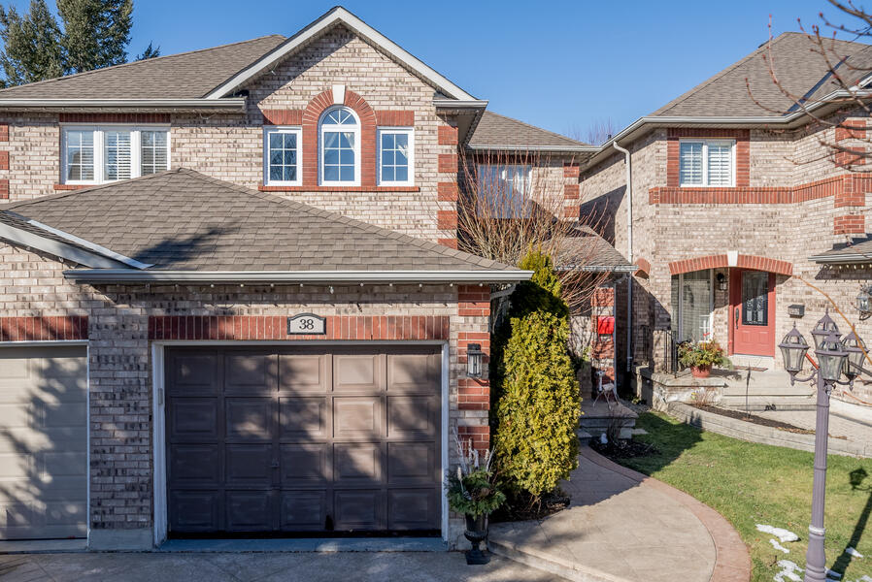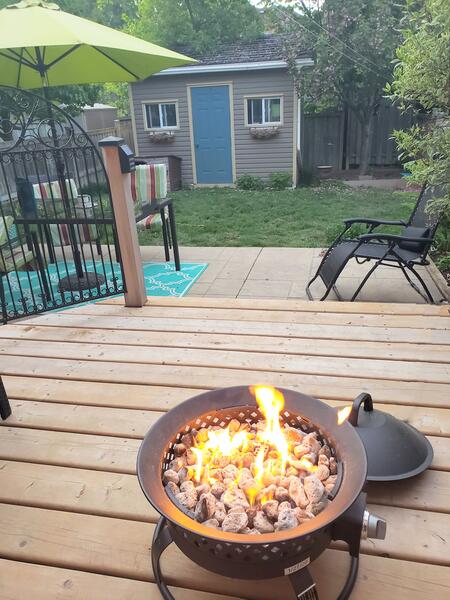Overview
Location, Location, Location!! Situated at the end of a quiet, family friendly cul-de-sac within walking distance to the Go, Super Store, schools, downtown and connected via walking paths to two adjacent parks – no need for a car! Lovely landscaping, a long-patterned concrete driveway, walkway and matching back patio welcome you to this well-maintained three-bedroom, 4-bathroom home with separate entrance from the garage to the basement (in-law potential). The main level offers stylish hand scraped engineered hardwood and tasteful vinyl tile flooring. The eat-in kitchen features two-tone cabinetry, new quartz counter, stainless steel appliances, backsplash and large views over the private mature yard, multi-level deck and patterned concrete patio. An adjoining living room with cozy corner gas fireplace and walkout to the yard is perfect for family time. The upper level offers 3 good-sized bedrooms, all with hand scraped engineered hardwood, the primary with walk-in closet and 3-piece ensuite. The two-remaining bedrooms, one with walk-in closet, laundry and the main 4-piece bathroom complete the level. The finished basement enjoys new vinyl plank flooring and fresh paint in the rec room, office and exercise area. A 2-piece bathroom, storage/utility space and convenient walk-up to the garage wrap up the package.

