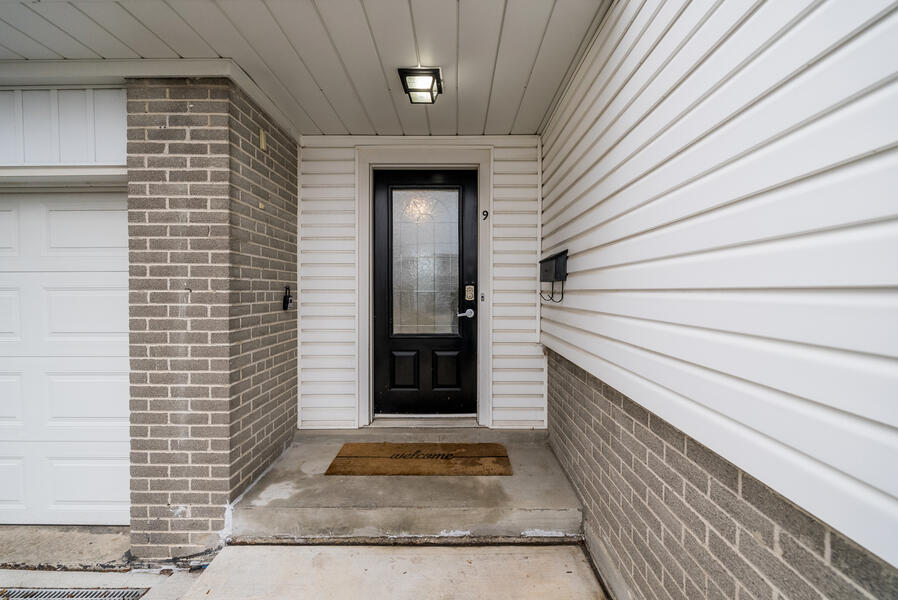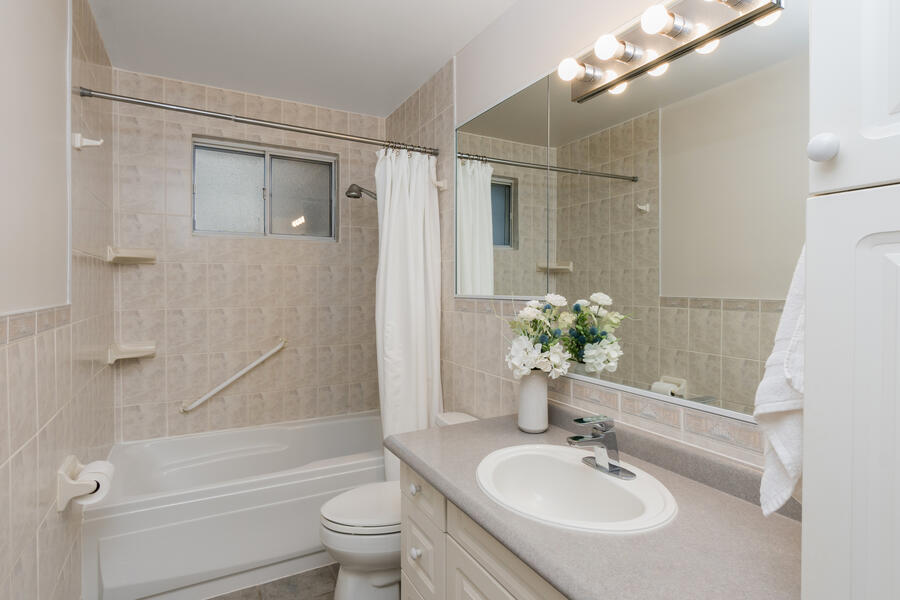Overview
In-law potential!! Don’t miss out on this freshly painted (up and down) 3+ 2 bedroom, 2-bathroom raised bungalow with separate entrance and second eat-in kitchen – better hurry. A curbed driveway and concrete patio welcome you into the foyer of this popular design where you will find access to the backyard, main level and basement. The main living space features a sun-filled ‘L’ shaped living and dining room, eat-in kitchen with gorgeous quartz counter top, pantry and breakfast bar, 3 spacious bedrooms and the main 4-piece bath. The lower level (with new vinyl plank flooring) offers a large living/rec room area, full kitchen, two bedrooms, 4-piece bathroom and loads of storage/utility space. An attached garage and extra-large pie shaped yard (89 feet across the back) with concrete patio add to the enjoyment of this home and property. Nothing left to do but move in and enjoy! Great location. Walking distance to schools, park, trails, shops and more.


































































