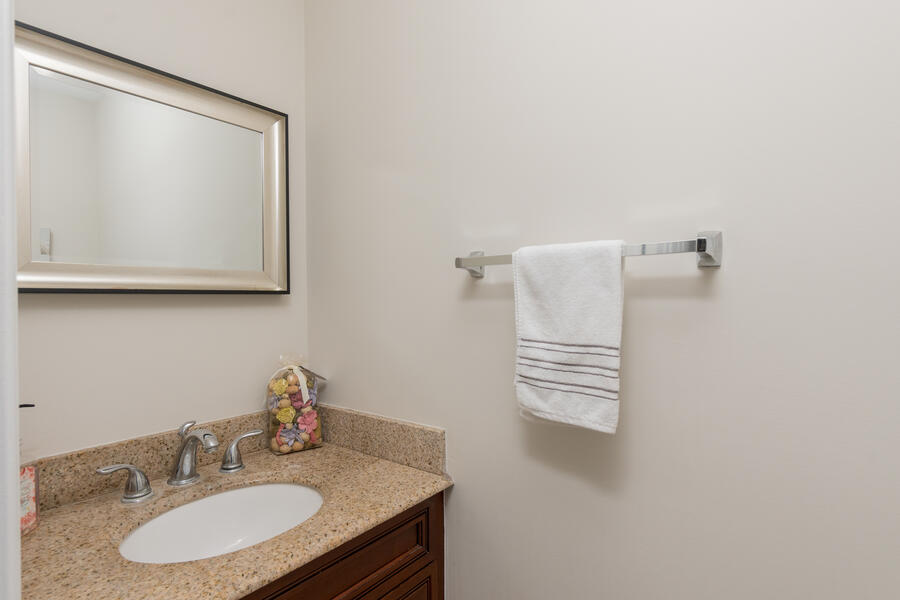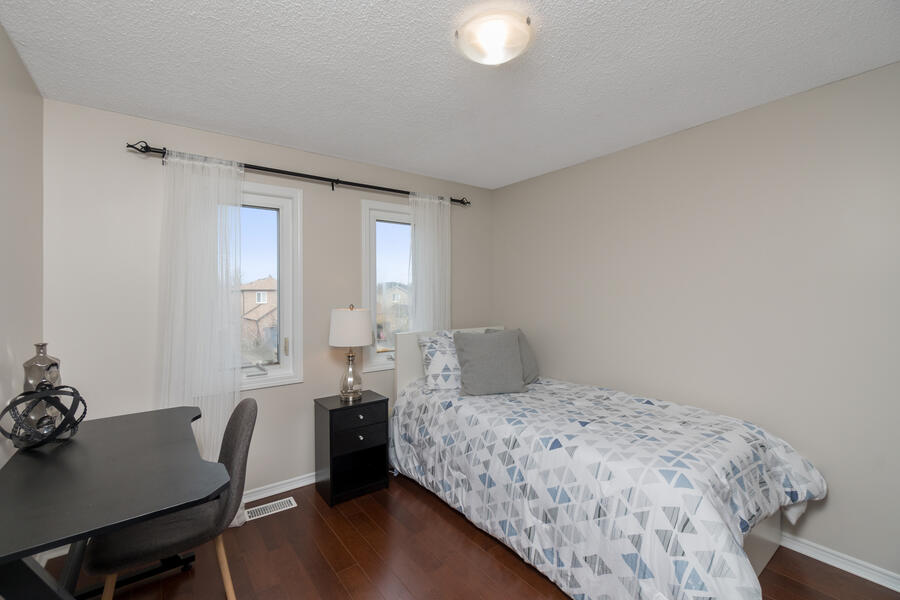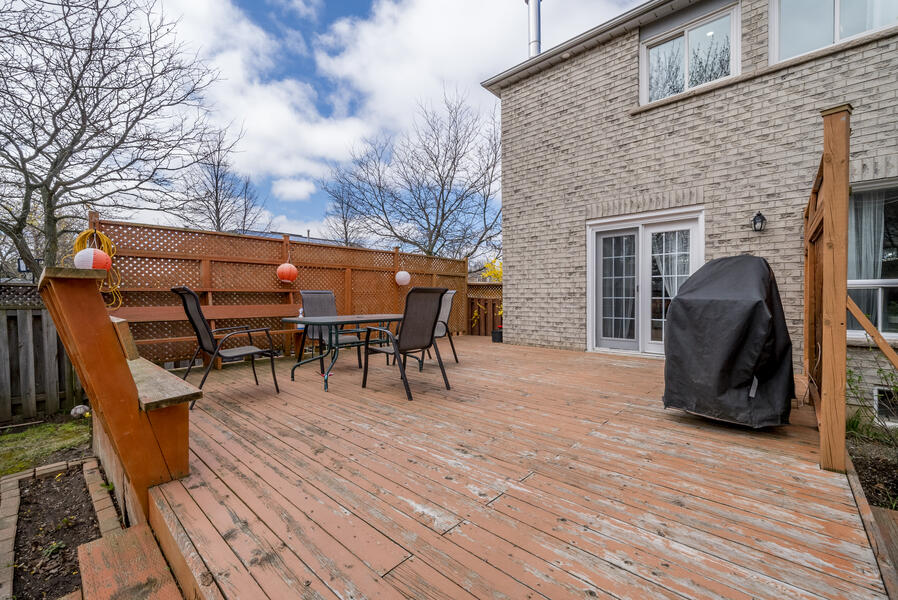Overview
A stone walk and covered front porch welcome you to this nicely updated and freshly painted (except basement), 4-bedroom, 2.5-bathroom home on large fenced lot (42.98 ft. x 131.89 ft) in desirable Georgetown South location. The main level offers hardwood flooring, pot lights, crown molding and a family friendly layout. The kitchen features classy dark cabinets, island/breakfast bar, granite counter, stainless steel appliances (except range hood) and is open to the family room – perfect for watching the kids while preparing your meals. The family room enjoys a cozy corner gas fireplace and walkout to a large deck and fenced yard. A combined living and dining room add to the living space. A powder room completes the level. The upper level offers 4 good-sized bedrooms – all with hardwood flooring and two beautifully renovated bathrooms. The finished lower level with rec room, laundry and loads of storage/utility space completes the package. Great location. Close to schools, parks, shops, rec centre and the Hungry Hollow trail system. Move in and enjoy, all the works been done.












































































